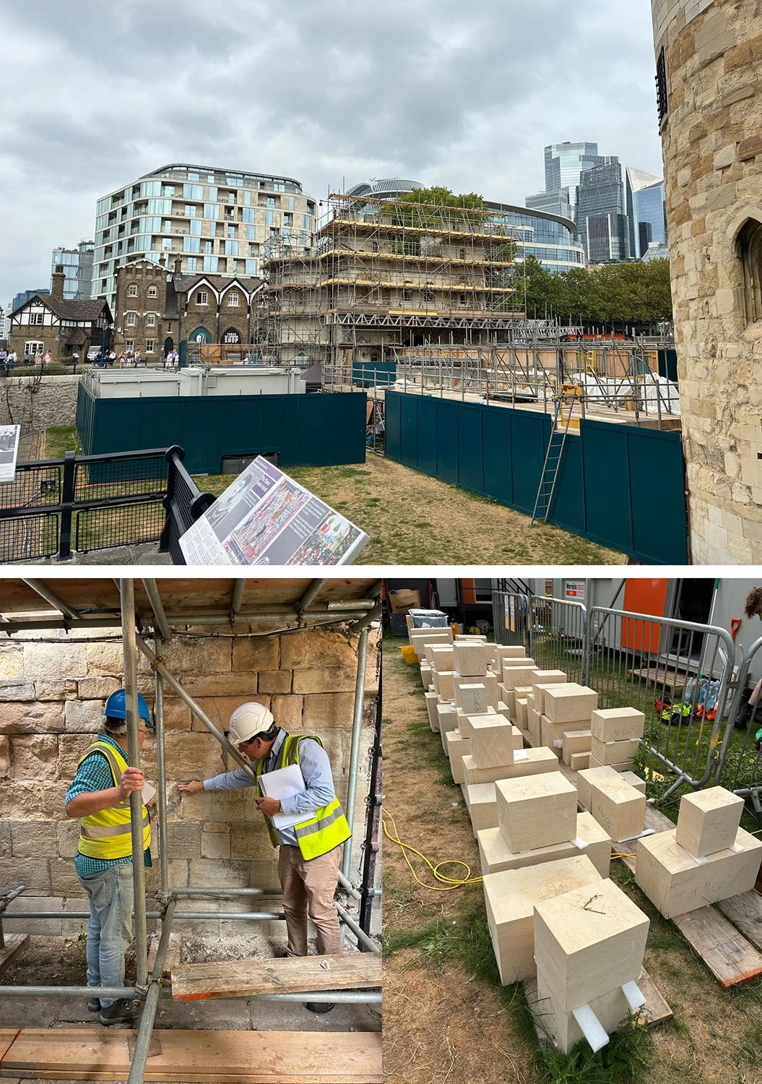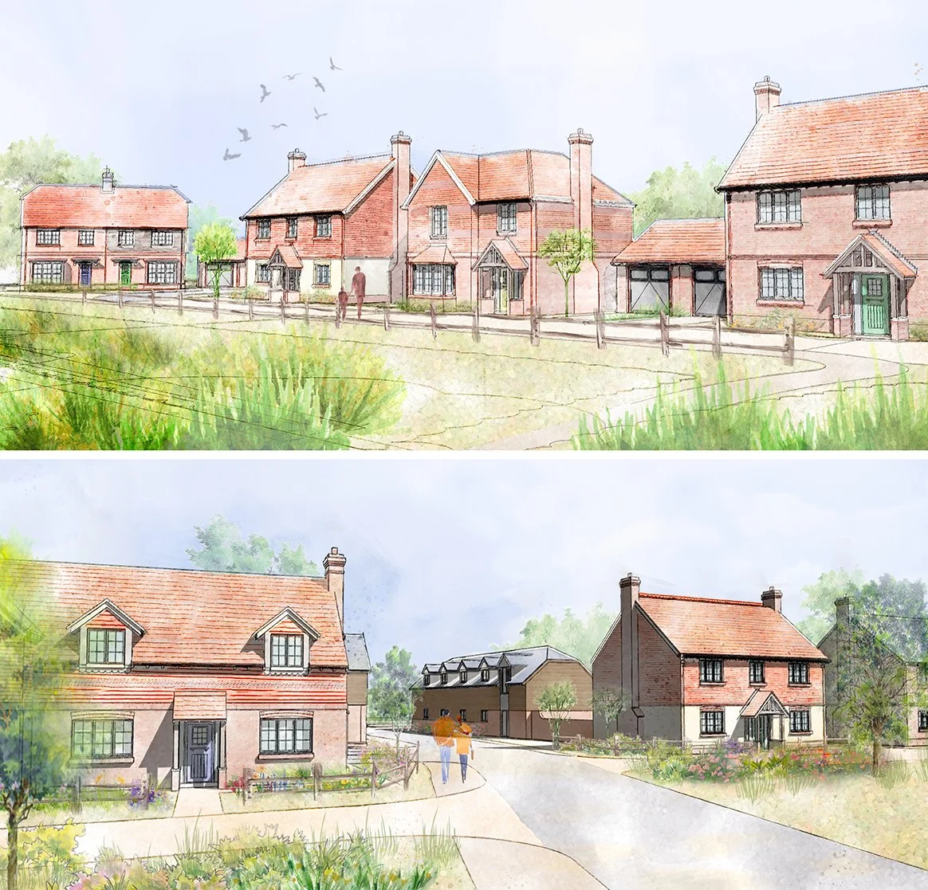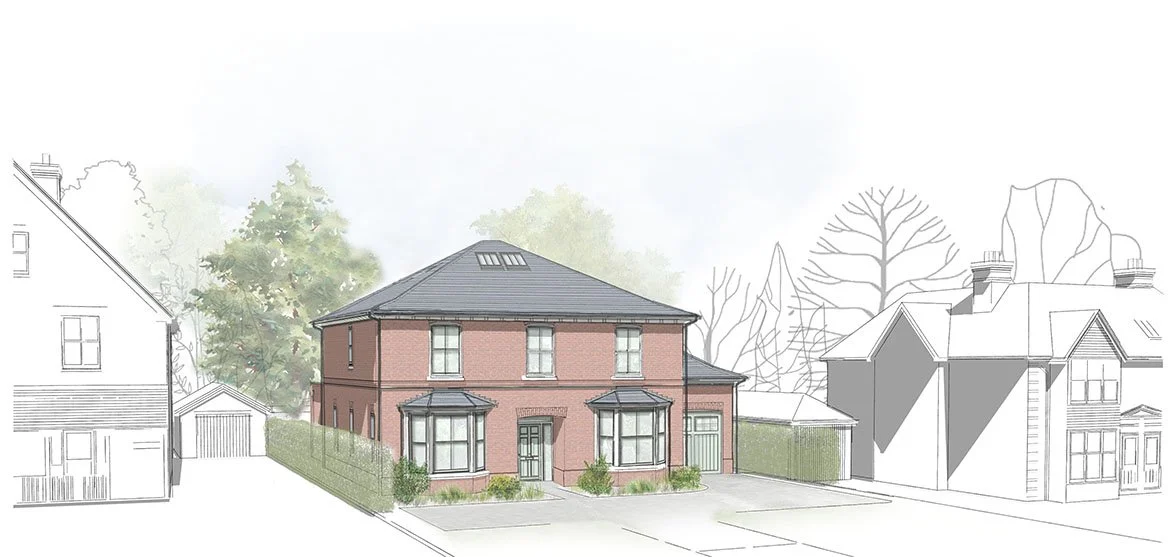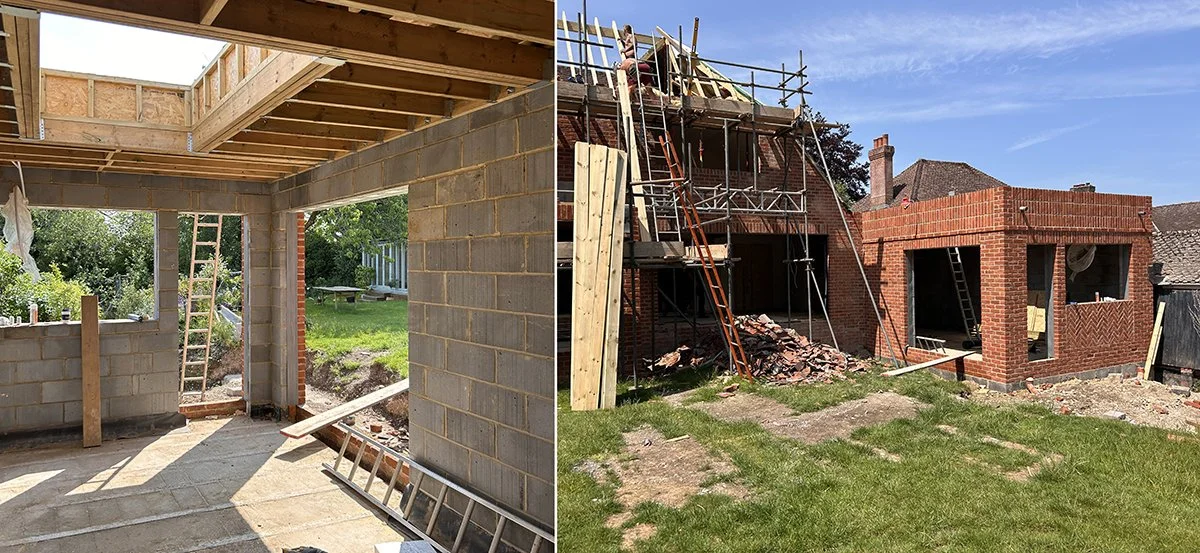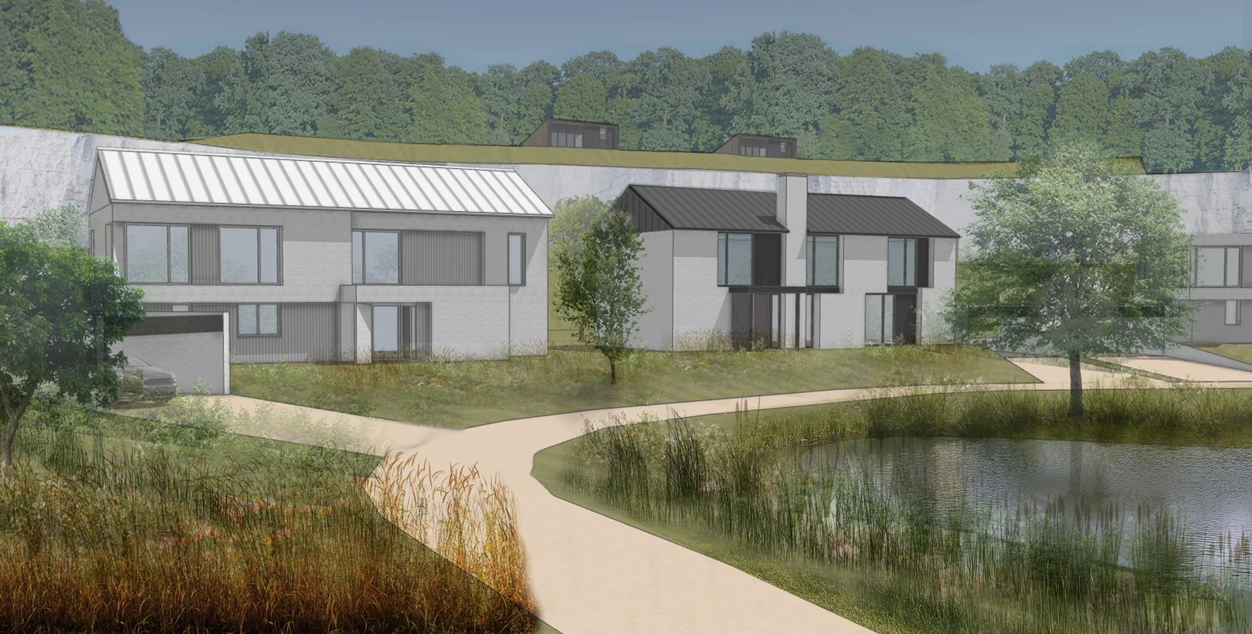Working with local charity Sport Winchester, we are pleased to unveil our concept for a “sporting hub” to replace the now redundant River Park Leisure Centre in Winchester.
The design is intended to link into Winchester’s unique urban grain through a flowing, open arrangement of spaces and use of traditional materials, such as stone and flint. To achieve this, a lightweight steel frame and massive stone/flint colonnades mesh with each other creating an interconnected series of internal and external public spaces. This is, in part, inspired by nearby ruins, such as Hyde Abbey Gate and Wolvsey Castle, where modern structures have been introduced to support parts of these ruins, sometimes temporarily, occasionally permanently. The steel frame of the concept carries out a similar purpose, but in a contemporary way, and allows for both large uninterrupted courts and a layered facade to capture key views and effortlessly link to the playing fields of the recreation grounds beyond.
The facilities would complement the recently completed Bar End Leisure Centre and provide additional, high quality, sports facilities for local Winchester based sports clubs to fill a shortfall that has existed for many years.
The early concept designs are intended to provide a talking point to inform future discussions about the use of River Park.
For further information about Sport Winchesters aims, please click on the link below.



