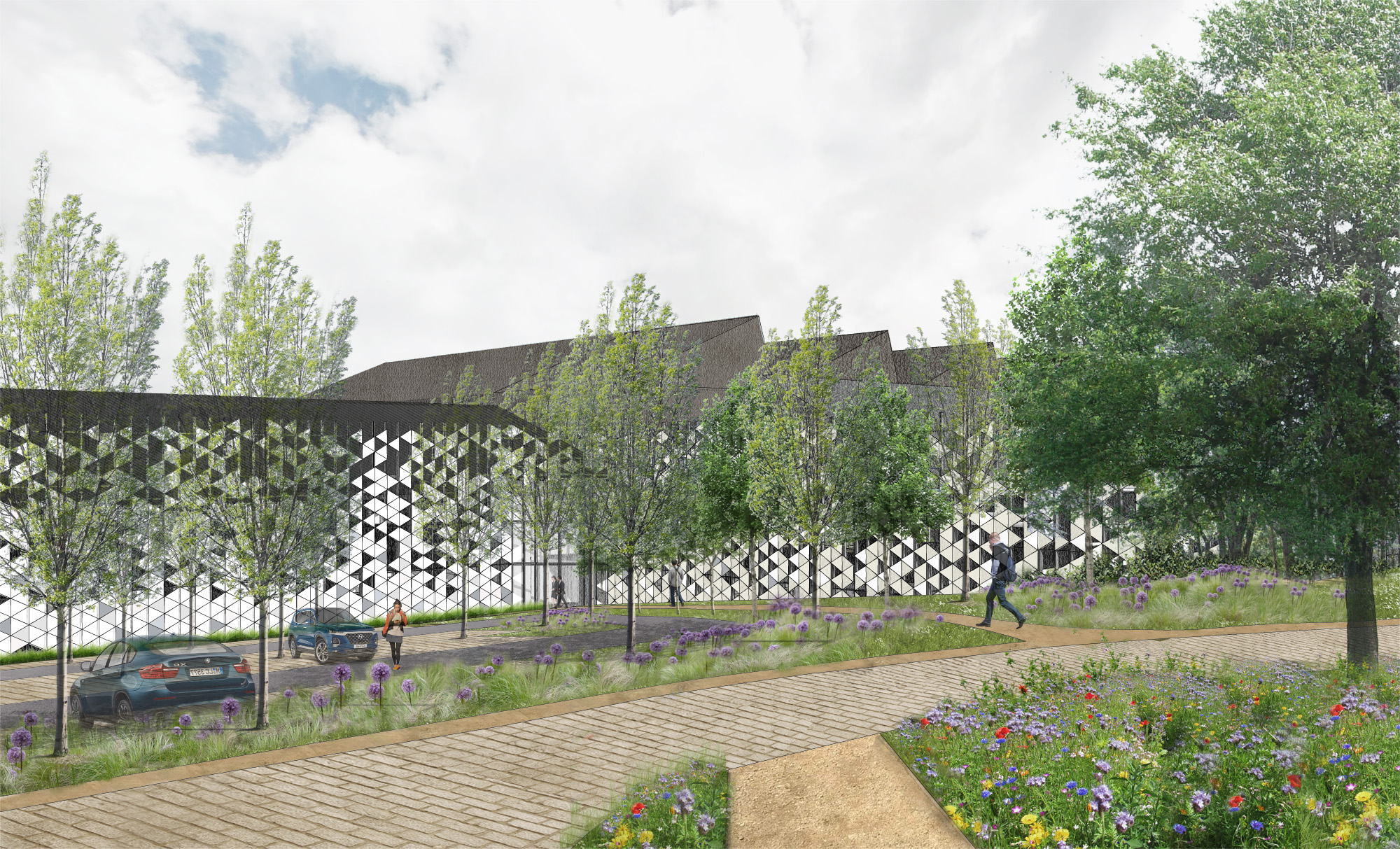Proposals for a new contemporary extension to house a space for academic enrichment has now been submitted to the local authority for planning approval. The space is intended to be flexible in use and will be located in the heart of an elite private school within Hampshire.
Contemporary Residential Development
Contemporary Residential Development, Bournemouth Road, Chandlers Ford, Hampshire New designs for a new landmark contemporary apartment block, have now been submitted to Eastleigh Borough Council. The architecture of the scheme comprise of a simple and soft pallet of materials, which has been chosen to complement a robust landscaping scheme. This design has also been informed by the need to address a corner site, located adjacent a busy junction between Chandlers Ford and Eastleigh.
Grade II Listed House Refurbishment, Hampshire
Our new set of bespoke buff clay chimney pots are now ready for installation. These were made by West Meon Pottery and were replicated using historic photographs dating from the late 19th Century.
Beauchamp Tower Paving, HM Tower of London
Completed paving conservation project at the Beauchamp Tower entrance (Tower of London). This included: the replacement of an existing tarmac area with new York stone paving; bespoke replacement cast iron drainage channels and gratings and new coir threshold mat with brass frame.
Façade Re-modelling Exercise, Hampshire
Following development of our façade cladding system previewed a few month earlier, we have refined the design and produced a visual that ties in with the landscaping proposals. The system of white triangular panels is fixed to a bespoke carrier system that wraps around the façade of this factory building. The original walls and roof are to be painted and re-clad in a darker colour to accentuate the contrast.
Grade II Listed House Refurbishment, Hampshire
Morris & Co Pomegranate wallpaper and bespoke painted joinery - Still much work to do but the Interiors of this major grade II listed house refurbishment are finally beginning to take shape.
Private House, Hampshire
This sketch is a development of our initial proposals for a glazed atrium canopy to enclose an existing external courtyard. We have begun to develop a system of cast iron sections to resemble a traditional Victorian glasshouse.
Potting Shed
We have started to explore sketch designs for the interior fit-out of a gardener’s potting shed. The design will be traditional. As part of the brief no plastic can be used in its construction.
Academic Enrichment Space, Hampshire
Concept designs are currently being developed for a new contemporary extension to house a space for academic enrichment. The space is intended to be flexible in use and will be located in the heart of an elite private school within Hampshire.
New School Extension, Hampshire
Concept designs are currently being developed for a new contemporary extension to an elite private school within Hampshire. The new extension is to be designed to accommodate a new and enlarged kitchen/dining and breakout space for the school’s boarders.
Hamilton House, Winchester
Following completion of the landscaping, professional photos have now been taken of Hamilton House by Greg Moss Photography. The images below show the contemporary rear wing with oversized sliding glass doors and the rear elevation combining modern and traditional architectural styles.
New School Extension, Hampshire
Façade Re-modelling Exercise, Hampshire
We have spent the last few weeks looking at different ways to re-model the façade of a large factory building. Having analysed the client’s requirements and site constraints we have developed a system that may have potential. This is based on a system of triangular panels which vary in pitch creating a textured surface. Still very early days, but we hope to develop this concept design into a working proposal.
Apostle House, Winchester, Hampshire
Apostle House, Winchester, Hampshire
The landscaping to the rear of Apostle House is now maturing and taking shape. The proposals complement and bring new life to the historic stone and flint wall, which forms the southern boundary of the property. The scheme has been designed to tie the external spaces together with a new contemporary extension. The fully glazed extension also has a ‘modern’ feature wall, which act as a continuation of the existing historic boundary wall, bringing the outside, inside. (Landscaping by Southerngreen Ltd - www.southerngreen.co.uk).
Housing Development, Winchester, Hampshire
Housing Development, Winchester, Hampshire
Early concept pencil sketch for the development of a large detached house on the outskirts of Winchester in the South Downs National Park. The barn conversion style reflects the sites past agricultural setting.
Private House, Southampton, Hampshire
Private House, Southampton, Hampshire
Quick pencil sketch for the design of a sunken terrace outside a grade II listed town house in Southampton. Part of a larger package of works that will involve the comprehensive repair and refurbishment of the property.















