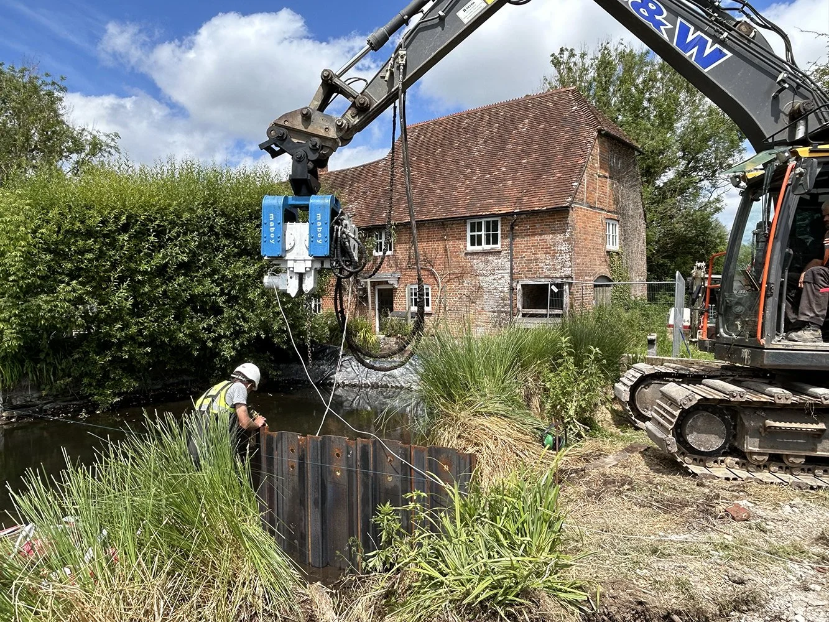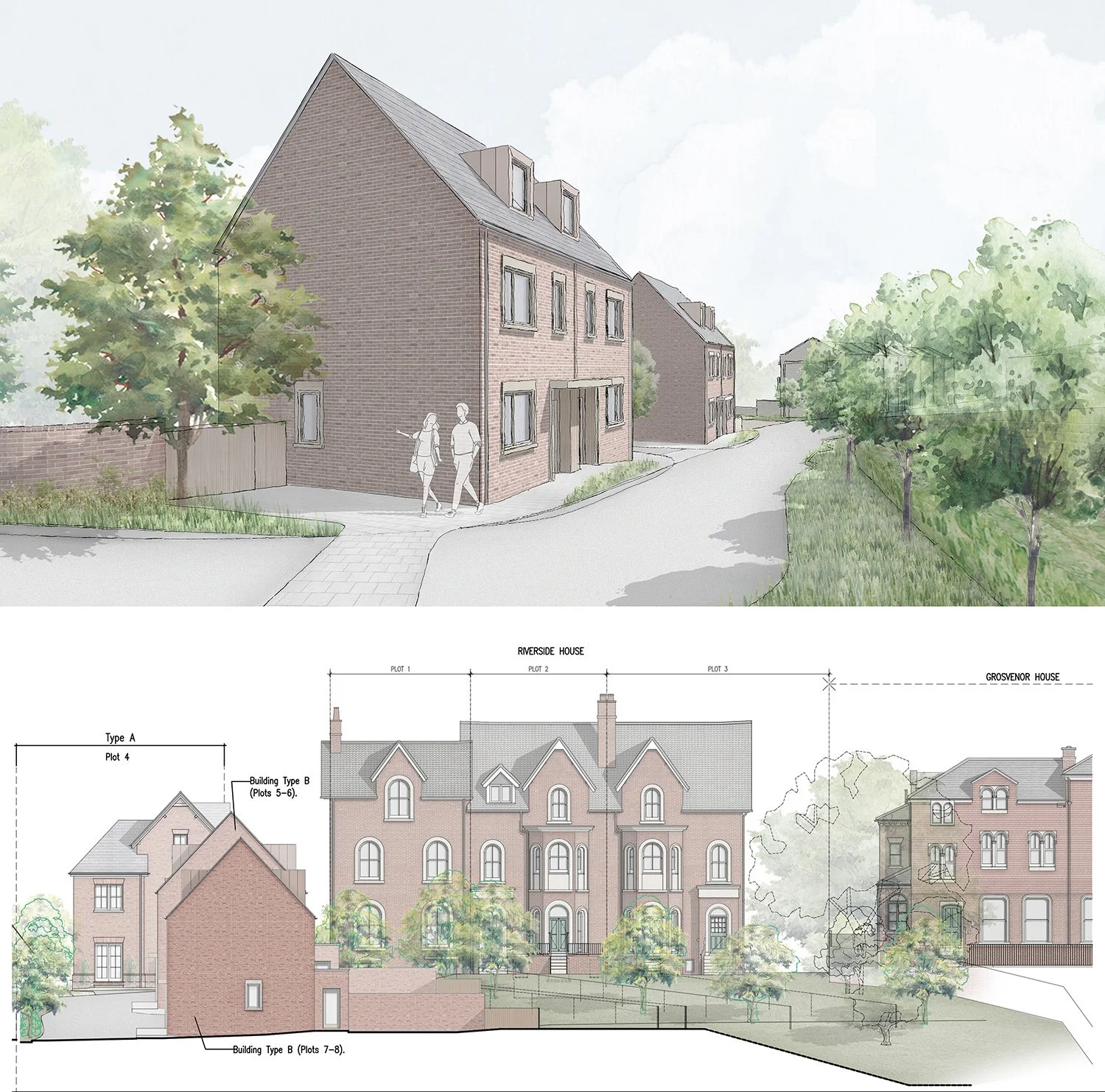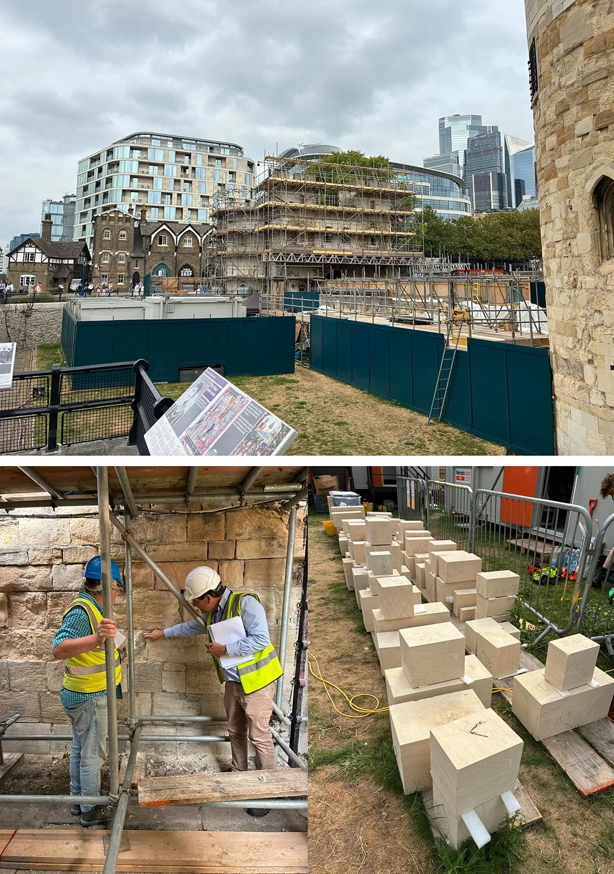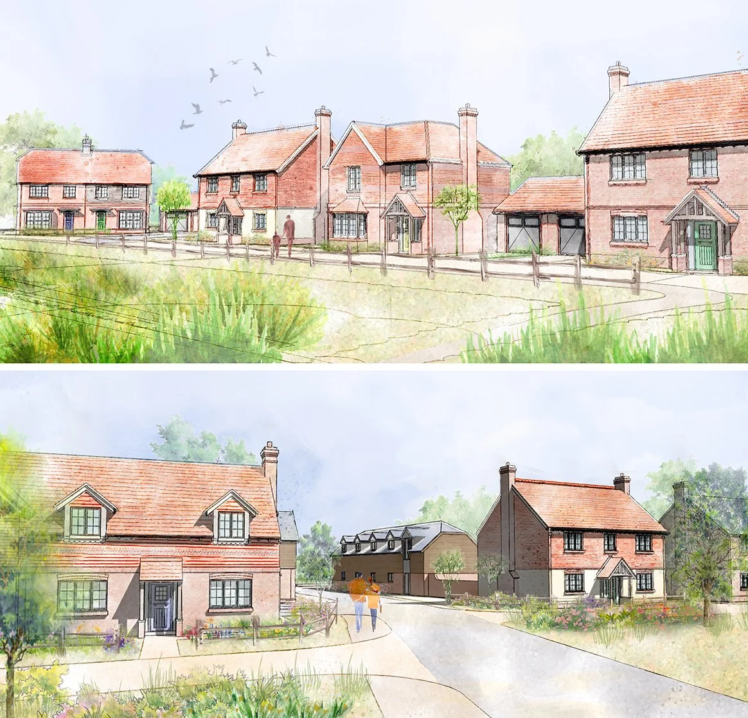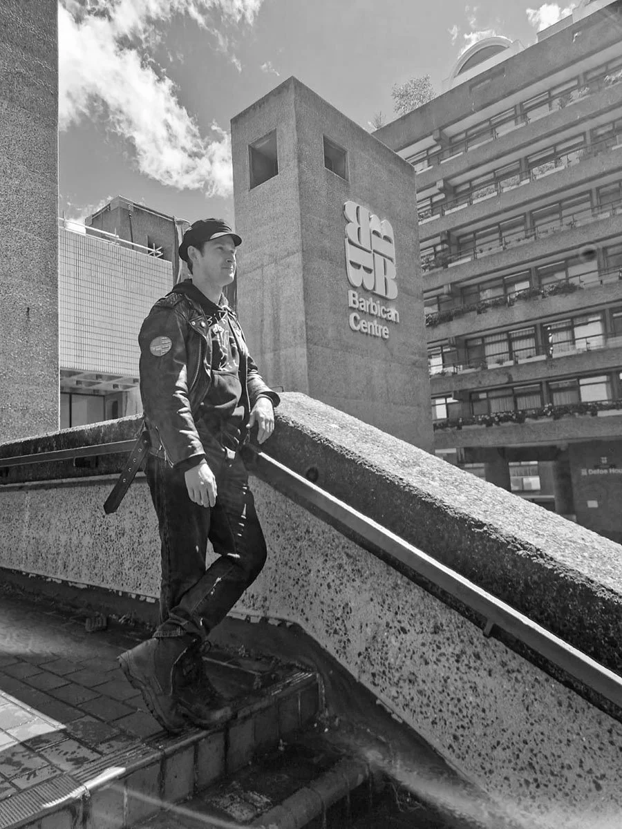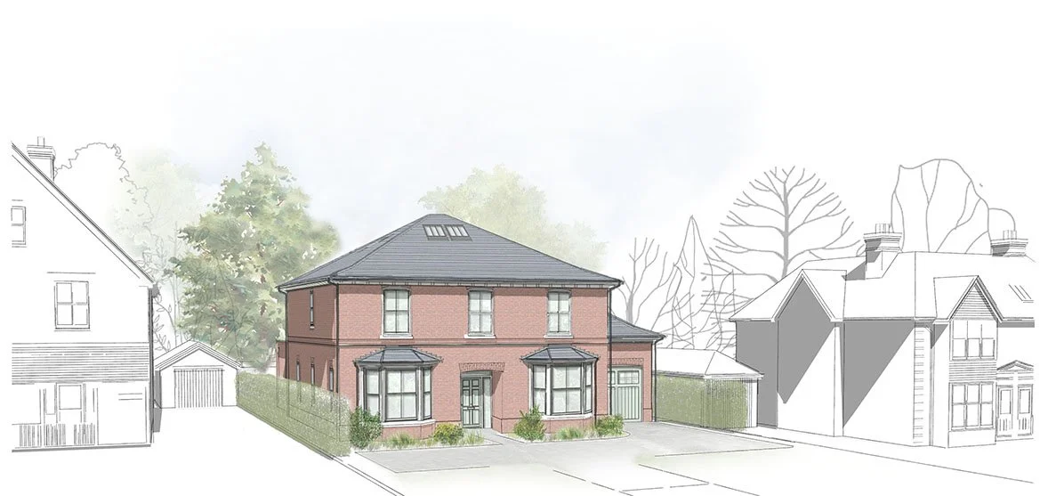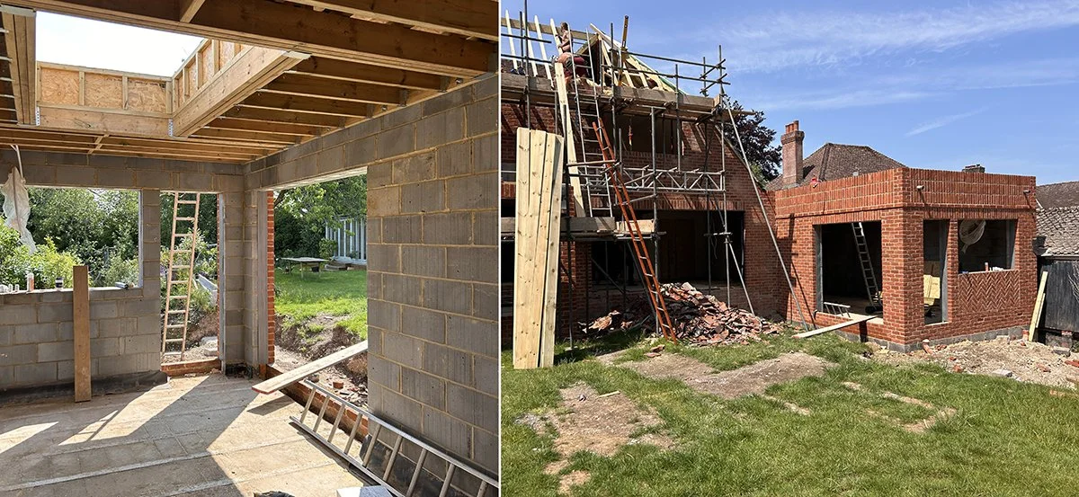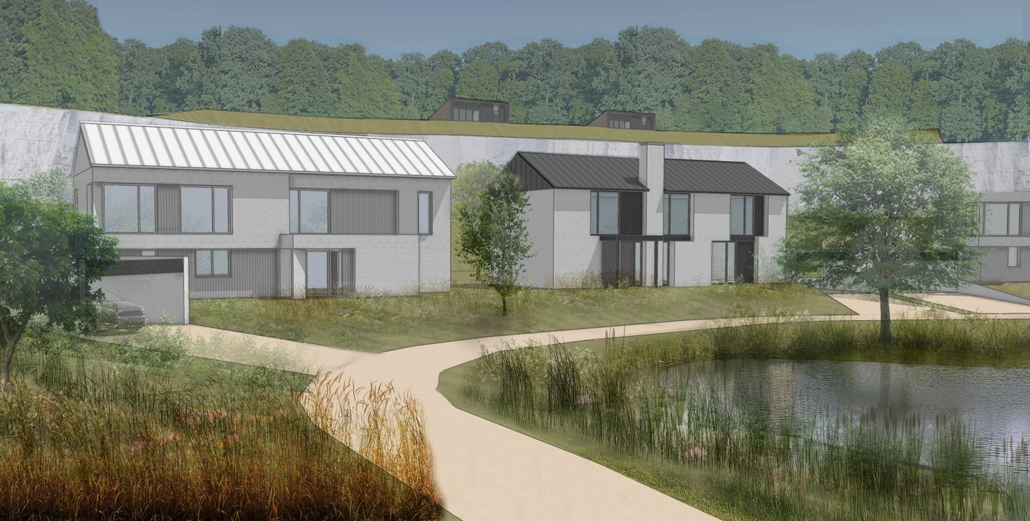Proposals for the essential repairs on an historic watermill in Greywell, Hampshire, continue with remedial works planned for the drier seasons through 2026. In 2023 the mill dam was breached causing a substantial volume of water to escape from the mill pond resulting in a significant threat to the listed building. The breach caused scouring of material beneath the Mill necessitating a temporary sheet piled dam and by-pass pipe to be installed upstream. Further works included scaffold shoring and props, with the remains of the historic mill wheel being dismantled to enable access for investigations and monitoring.
Working with civil engineers and a millwright, Radley House Partnership have developed a scheme which will see improved control of the river through the mill race as part of the wider project to ensure the Mill building is appropriately conserved and protected for the long term.

